What is an ADU:
Accessory Dwelling Units explained
What is an ADU: Accessory Dwelling Units explained
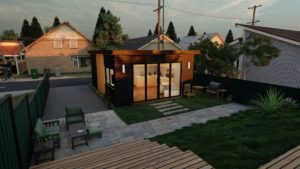
An accessory dwelling unit, usually just called an ADU, is a secondary housing unit on a single-family residential lot. The term “accessory dwelling unit” is an institutional-sounding name, but it’s the most commonly-used term across the country to describe this type of housing. While the full name is a mouthful, the shorthand “ADU” is better.
The fact that it’s a secondary housing unit—rather than a given structural form—is what defines an ADU.. But, when we’re learning about concepts, it’s natural to want to know what that concept looks like in the flesh. We want to visually embed the design concept in our brains as a tangible object that we can mentally reference. However, ADUs vary in their physical form quite a bit, so allow me to broaden that mental model by exposing you to the range of common ADU types, in order to better understand what they are.
TYPES OF ADUS
Here are images of some of the common structural forms of ADUs (as well as some of the other terms you might hear to describe them).
1) Detached new construction ADUs, also sometimes called backyard cottages, granny flats, laneway houses, or DADUs, depending on the jurisdiction:
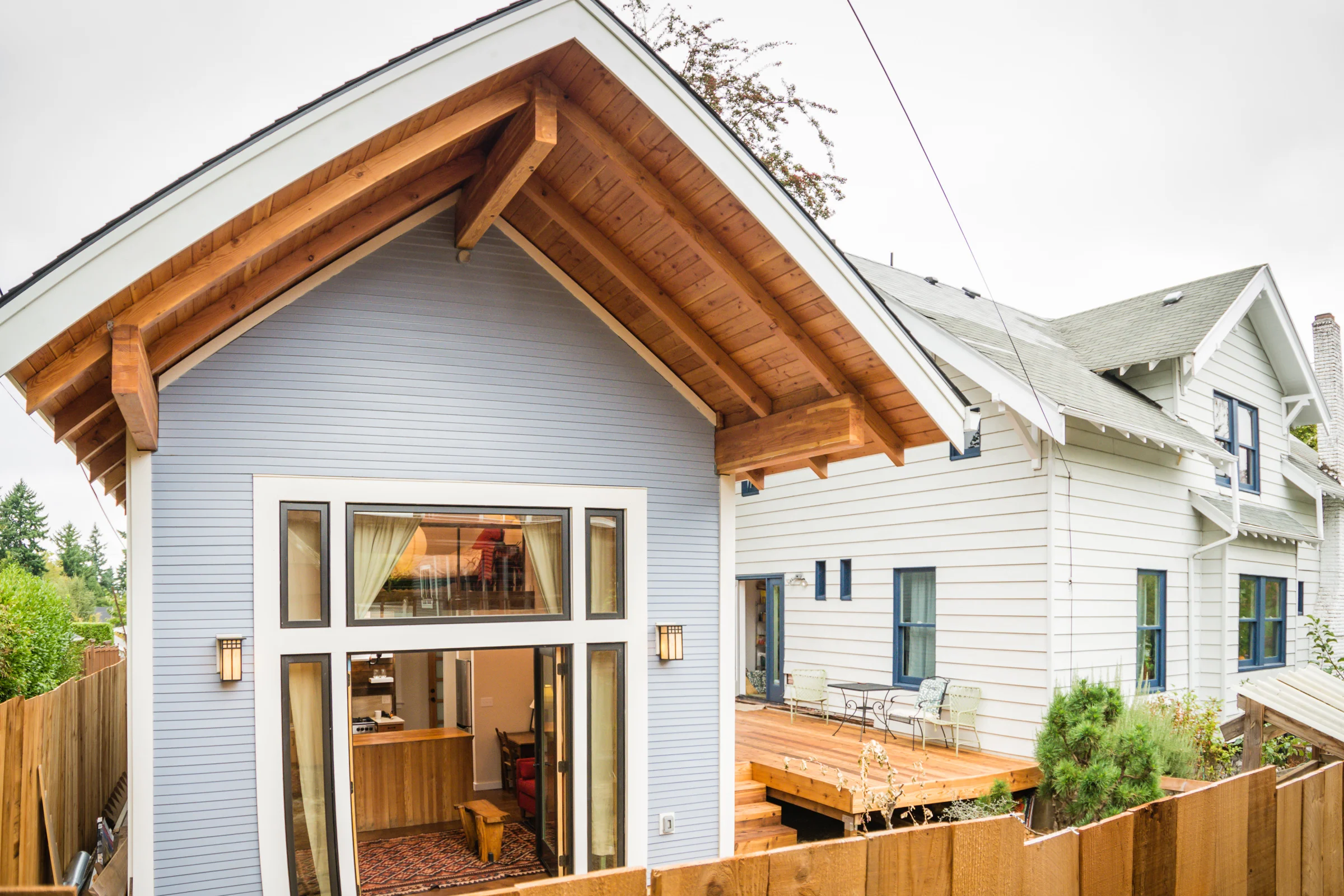
2) Garage conversion ADUs
3) ADUs above a garage or workshop, or attached to it. In some areas, these may be called garage apartments or carriage houses:
Not sure whether you think ADUs are cool? The Fonz lived in an ADU above the Cunningham’s garage in the TV show Happy Days. Enough said:
“>
4) Addition ADUs or “bump-out ADUs”:

5) Basement conversion ADUs, also commonly called basement apartments, mother-in-law units, in-law units, secondary suites, English basements, accessory apartments, and a host of other names.
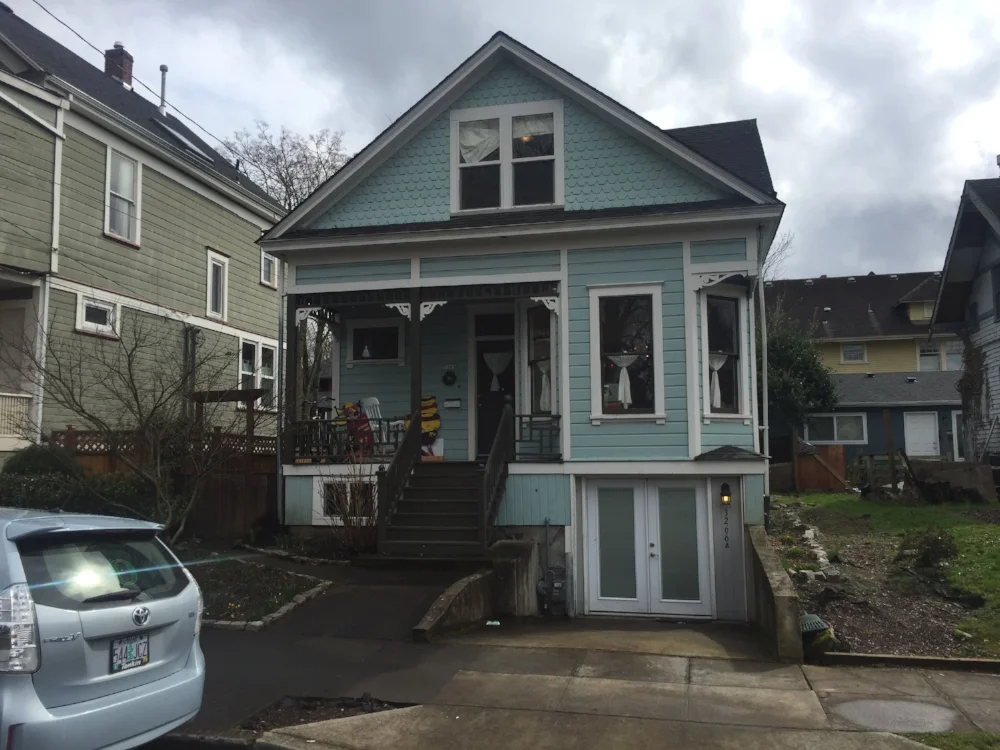
And, here’s the inside of a basement ADU:
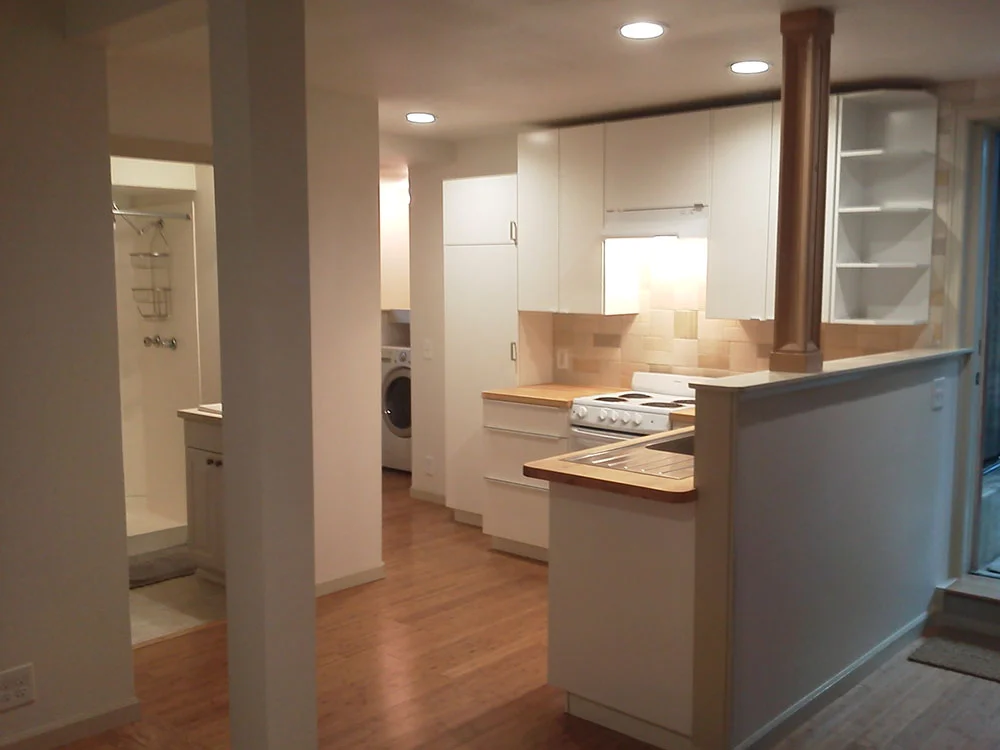
6) Internal ADUs, where part of the primary house beside the basement is converted to an ADU.

What ADUs have in common
While their structural forms vary, ADUs share some common traits and face common design and development challenges. For one thing, the fact that they’re secondary housing units on single-family residentially zoned lots places ADUs into a unique category of housing. And ADUs also have some other distinguishing characteristics that help further define, differentiate, and distinguish them from other housing types.
ADUs are accessory and adjacent to a primary housing unit.
ADUs are significantly smaller than the average US house.
ADUs tend to be one of two units owned by one owner on a single-family residential lot.
ADUs tend to be primarily developed asynchronously from the primary house by homeowner developers.
A large range of municipal land use and zoning regulations differentiate ADU types and styles and dramatically affect their allowed uses
Vast numbers of informal ADUs exist compared to permitted ADUs.
These differentiating characteristics make ADUs a distinct type of housing. Till now, there has been a lack of common understanding around the language and best practices of ADU development.
This site and the book Backdoor Revolution will help change that by providing some clarity about ADUs and how average homeowners develop them.
We’re going to introduce a range of contextualizing information, such as why permitted ADUs are so rare and why so many unpermitted ADUs exist. We’ll tease apart the differences between ADUs and tiny houses on wheels. (Hint: Tiny homes on wheels are on wheels. ADUs aren’t on wheels.)

Let’s spend a minute on that last point.
How many ADUs are there?
In the twelve academic studies and professionally funded surveys that have been conducted on the presence of informal ADU -ACCESSORY DWELLING UNIT, they have all found that a whopping 10-20% of all the housing units in their study area are informal ADUs. Granted, these studies were generally conducted in populated areas, such as LA, San Francisco, Portland, and Vancouver, BC, but studies have also been conducted more broadly in metropolitan areas such as the Bay Area and the Boston Metropolitan Area, and the results have been similar.
Could 1/10th of all residential housing stock be informal ADU type development? That means there are more than thirteen million ADUs out there.
13,000,000! It seems almost unfathomable, right?
But as I reflect on my personal experience, it actually starts to seem entirely possible. I grew up in a house with my mom that had an informal ADU in the attic. My dad, who lived across town, had an informal ADU at his house. When I moved to DC, my first home had an informal ADU in the basement. My wife has also lived in and owned an informal ADU.
10% of all housing stock doesn’t seem like such a far-fetched percentage when I start to think about all the informal ADU type dwellings I’ve lived with for the majority of my own life.

Indeed, the presence of informal ADUs may be the single best indicator of the need for ADUs in general. It’s a “gray market” expression of the need for this form of housing.
Cities where ADUs are taking hold
Some cities, by design, have sought to bring this shadow form of housing into the light. Portland, Oregon, is the leader in the US in this particular type of infill housing at the moment. Vancouver BC is the leader in North America.

Austin, Texas has also experienced a substantial bump in ADU development since legislative zoning changes in 2015.
There are many signs that legally permitted ADUs will become more mainstream. Recent legislative statewide laws in California marked a tipping point for ADUs in that influential state.
Some cities are jumping on board the ADU train by improving their ordinances and development regulations to make ADUs easier to build. Other cities are watching from the sideline. Frankly, there’s an underlying sentiment of resistance to change, and it’s politically challenging to pass good ADU regulations. Seattle provides the nation with a cautionary tale of the fear that surrounds the idea of ADUs amongst some neighbourhood associations. Seattle’s city commissioner’s valiant efforts to improve ADU regulations were hung up in a legal battle and were postponed by a year as a result.
The demographics driving demand for ADUs – Accessory dwelling unit
Why are some cities so eager to improve their ADU codes?
Well, for starters, most households in the United States are now 1 and 2 person households. Yet, most of our legacy housing stock, and even our new residential housing stock, is designed for families of 4 or 5 people. That may have made sense 70 years ago. But, things have changed.
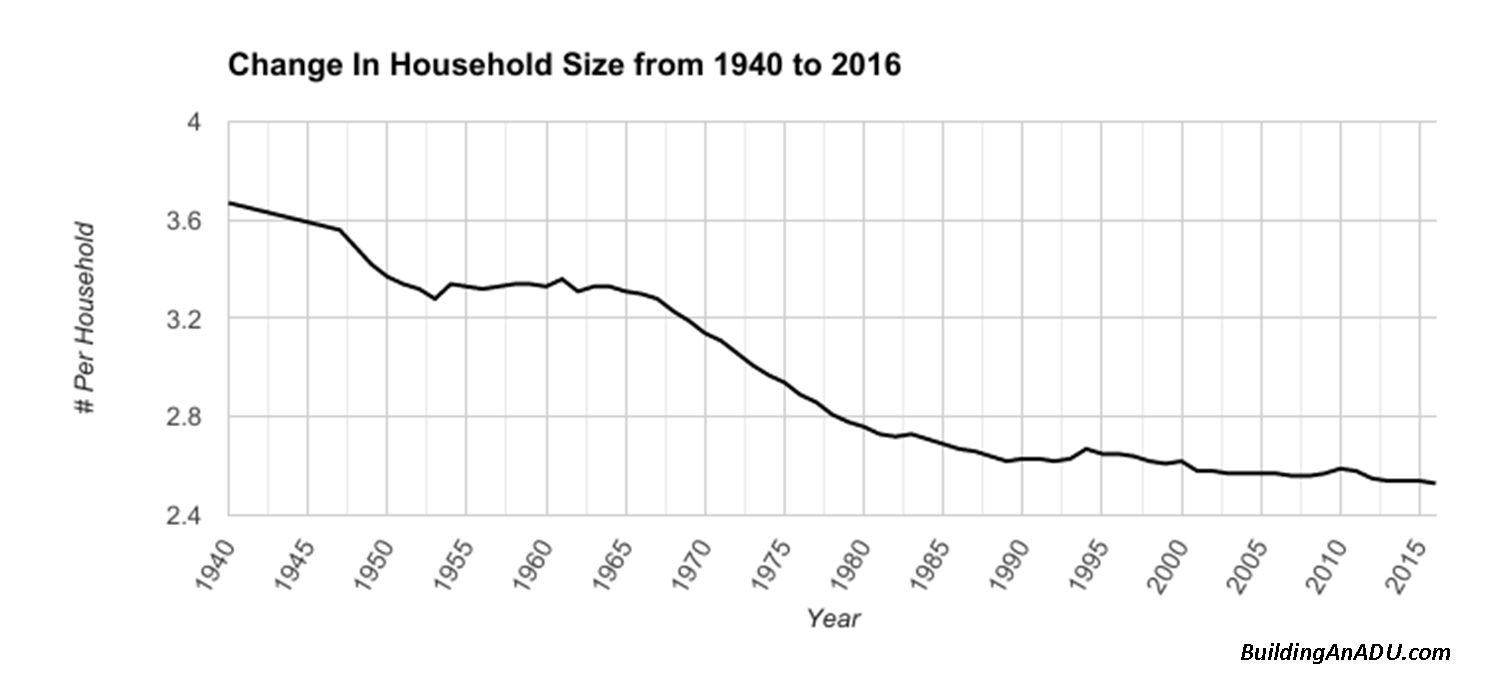
3 bedroom and 4 bedroom homes no longer match the demographic realities of the United States:

1-2 person households now represent 62% of the country’s households. Only 38% of the nation’s households have more than 3 or more people in them.
Close to 2/3rds of the population in the US are living in 1-2 person households!
Oooh…wait. I know what that chart looks like:

Year by year, 1-2 person households are forced into eating up the single-family housing stock (housing pellets, if you will) that was designed for nuclear families, not because they want or need to live in big homes, but because there simply aren’t enough houses built in residential areas that were actually designed for 1-2 person households.
Among other demographic factors at play, single-person households have become extremely common in major cities, representing more than ⅓ of the households of many cities.

Why cities care about ADU development
There’s a lot of reasons that municipalities may want to spur ADU development. Here’s a few common reasons:
Economic
ADUs provide flexible dwelling options in central city neighborhoods, utilizes existing governmental infrastructure (eg. roads, sewers, schools), and reduce the demand for expanding infrastructure in far-lying reaches of a developed metropolitan area.
Environmental
ADUs provide housing with a relatively small environmental footprint. New, detached ADUs provide rental housing that is 44% smaller per capita than standard, new single-family rental units. And new ADUs overall provide housing that is 33% smaller per capita than standard, new single-family units. In a building lifecycle, smaller residential spaces use less energy in construction, deconstruction, and habitation.
Social
ADUs provide more affordable housing options in residential neighbourhoods without dramatically changing a neighbourhood’s character as much as other new housing forms may.
But, ADUs aren’t a policy panacea….yet.

There are simply too few permitted ADUs to make a real difference in the housing stock. But, even if they aren’t going to solve all a city’s problems, they may help homeowners solve some of their problems. The most common motivation for ADU development is rental income potential, followed by the prospect of flexible living space for multigenerational households.

There’s many reasons to appreciate the hypothetical benefits of ADUs, but there’s also many reasons why so few people have chosen to build permitted ADUs.
On this website, book and in the Building an ADU course, I cover the pragmatic steps to developing a permitted ADU on a property, what the common stumbling blocks are, and strategies to overcome those stumbling blocks. We’ll talk about how much they cost to build, how to pay for them, and the return on investment. We’ll cover the regulations, finding a designer and builder, basic building science, options for using or renting the ADU, ADU design principles, ADU utility connections, and we’ll review the entire step-by-step process of ADU development from start to finish.
Other Frequent Questions about ADU – ACCESSORY DWELLING UNIT
WHAT IS CONSIDERED AN ADU – ACCESSORY DWELLING UNIT?
ADUs have many synonyms. An accessory unit is one of them. In my ADU book research, I identified 64 synonyms. An accessory unit is a secondary and architecturally diminutive unit on a property that already has a primary residential unit.
DOES AN ADU – ACCESSORY DWELLING UNIT REQUIRE A KITCHEN?
Yes, ADUs must have a kitchen. In fact, the kitchen is the defining feature of an ADU that differentiates it from other additional habitable living space
DO I NEED A PERMIT TO BUILD A GUEST HOUSE?
Yes, you need a permit from your local jurisdiction to build a habitable living space on your property. If the space is non-habitable and is under 200 sq ft, then sometimes you do not need a permit. But, in the case of building habitable living space, you’re always required to obtain a building permit.
IT IS LEGAL TO BUILD A HOUSE OR AN INLAW SUITE IN YOUR BACKYARD?
In some jurisdictions, it is legal to build an accessory structure with a habitable living space in the backyard. In other jurisdictions, it is not legal to build a habitable living space in the backyard. Whether that habitable living space in the backyard can be classified as a house, is another matter. This depends on what your local zoning code says is permissible. In many cases, ADUs will be permissible. In other cases, an ADU may not be allowed, but alternatives such as a guest house or a detached office or bedroom with a bathroom may be allowed.
DOES AN IN-LAW SUITE OR GUEST HOUSE ADD VALUE?
Yes, an inlaw suite and guest house add value to a property. The next logical question is, “How much value does an ADU add?”. Unfortunately, it’s impossible to provide a universal answer to this question. The contributory value of additions such as adding an ADU, guest house, or inlaw suite, are difficult to measure. But, professional appraisers will look for sales comparisons on which to base their appraisals-which are their opinion of the value of the property based on the sales comparison data that is available to them at the time of their appraisal.
WHAT IS CONSIDERED AN ILLEGAL APARTMENT?
An illegal apartment is a synonym for an unpermitted ADU or an informal ADU. This is an additional housing unit that is added to a property without the correct permits. There are subtleties here, however. Was the additional structure permitted? Was the interior finished habitable living space permitted? Was it literally just the oven and kitchen sink that weren’t permitted? These subtleties are important to understand how significant the zoning and building code violations actually are.


