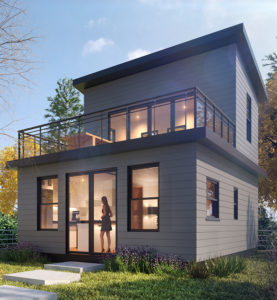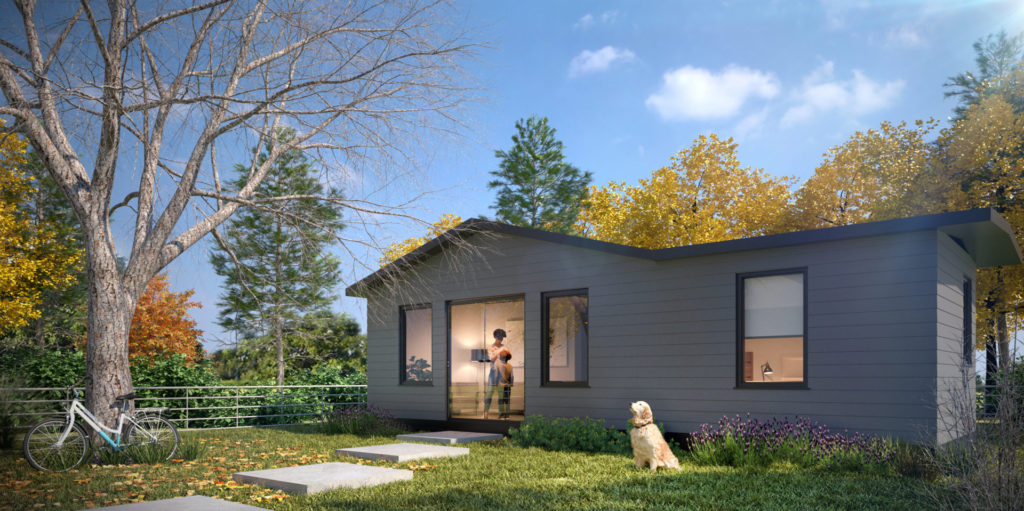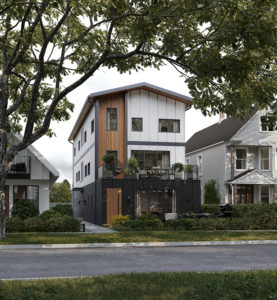Building a new house or laneway Homes/house Vancouver BC – requires a number of approvals and permits to make sure homes are built safe, healthy, and accessible for all in our city.
Check if your drawings follow the rules
Are you a residential designer or architect working on designs for a single detached house or laneway house?
Join our pilot program to check if your drawings follow regulations using a new tool called eCheck. 
Steps to build a new house or laneway house
Step 1: Review zoning regulations and property attributes
The location and attributes of your property may affect the construction of your new house or laneway house.
Before you apply for permits and start construction:
- Check what zone your property is in
- Review zoning regulations about allowed developments
- Check if the site is on an artesian well or aquifer
- Check if the site has an underground oil storage tank to safely remove or abandon it in place.
- Review requirements:
- Consider incentives:
- Build a low-energy, high-efficiency home to qualify for building extra height and floor area.
- Retain your character home to qualify for building extra floor area, converting to multiple units, or building an infill house that can be strata-titled.
- Review the how-to guide:
Note If you are constructing a new secondary suite, lock-off unit, or laneway house, your current site’s address will be changed. We will assign and provide new unit numbers to all existing and new dwelling units.
Try the Project Requirements Exploration Tool
- Explore if a single detached house, duplex, or laneway house is allowed on your property in any residential zoning district.
- Find out what permits are needed to build it.
Step 2: Get required pre-approvals
Have your proposal reviewed and approved before you apply for a development/building permit to avoid conflict with regulations.
A. Hire a design professional
Designing a new house or laneway house can be complicated so we recommend that you work with a qualified design professional.
- Review a sample of an acceptable drawing package PDF file (2 MB)
- Review a guide to designing for tree retention PDF file (247 KB)
B. Contact City staff
Some property attributes and regulations can add complexity to the standard approval process and may require alternate processes and timelines. We’re here to answer your questions and offer guidance.
Contact our Development and Building Services Centre
C. Apply for a sewer and water connection permit
Important note You need to apply for a sewer and water permit before you apply for your development/building permit application in step 3.
To apply, you need:
- A signed, sealed, and certified legal survey plan prepared by a BC land surveyor
- A FortisBC gas servicing location diagram
Apply for sewer and water permit
Need help? Refer to the Sewer and Water Permit Online Application Guide PDF file (5 MB)
After you apply:
- We check the application for completeness and notify you to pay initial fees.
- We review the proposed service locations and configuration.
- We provide you with feedback based on our standards to determine:
- The optimal siting for the sanitary and storm sewer service sizes, location(s), available elevation range
- Any pumping requirements of your sanitary, storm sewer, and water service, including size and estimated water pressures
- We notify you of the approved, final design of the location and configuration, and to pay any outstanding fees.
- Send us your signed and sealed final drawings to confirm the location and configuration.
- After we accept your drawings and you pay all fees, we issue your permit and you can download it.
D. Apply to use the street and sidewalk during construction
We will notify you if you need one or more of the following permits to use the street, lane, or sidewalk:
E. Prepare documents for tree protection and removal
Provide the following documents:
- A recent signed, sealed, and certified legal survey plan of the property prepared by a BC land surveyor
- A site plan drawing showing the proposed siting of all buildings in relation to existing trees
- A report prepared by a certified arborist to support any tree removal(s) proposed
- A signed arborist letter of assurance (Required if work is proposed within a tree protection zone.)
Include these documents with your development/building permit application in step 3 and our landscape staff will review it.
Step 3: Prepare and send your permit application
Try the Project Requirements Exploration Tool
If you used the tool earlier in step 1, continue using it in this step to:
- Apply for your development/building permit
- Provide the required documents – specific to your property’s attributes – to avoid delays when we intake your application
After sending your application, continue with item D below.
A. Prepare your application package of drawings and documents
Refer to the submission requirements checklist:
- Single detached house or duplex submission requirements checklist PDF file (256 KB)
- Laneway house submission requirements checklist PDF file (312 KB)
B. Complete the application form
Development/Building Permit Application Form PDF file (448 KB)
C. Send your application package and form
Include the application form and all required drawings and documents so that we can accept your application.
D. Pay fees
After we intake your application, we will notify you to pay the permit application fees and any deposits. Pay the fees online, in person, or by mail.
- Online by credit card (Important note Only the permit holder/applicant can make online payments toward a permit.)
E. We review your application
Following a detailed review of the submitted plans and documents by various staff teams, we will notify you about:
- A list of conditions and items to address before we can issue your permit(s)
- Any payments to make for Development Cost Levies (DCL), Development Cost Charges (DCC), damage deposit(s), and sewer and water servicing fees
Note All proposals for new houses or laneway houses must get approval for any proposed tree removal(s) and for the protection of existing trees that may be impacted on the site and/or adjacent properties.
F. We approve your permit(s)
When we issue your permit(s), we will send you an email with instructions to download and print your permit(s) and approved drawings.
Step 4: Begin construction, get trade permits, and book inspections
A. Have the permit and drawings at the construction site for our inspectors
- One printed copy of the issued permit
- One printed set of approved drawings (full-sized and to scale) that show City of Vancouver accepted stamp. If the City stamp is missing, or the drawings aren’t at the construction site, you will be need to rebook the inspection and may need to pay a re-inspection fee.
B. Move soil, green waste, or plant materials
Contact the Canadian Food Inspection Agency (CFIA) to get a Movement Certificate before moving soil, green waste, or plant materials outside of a regulated area to prevent the spread of the Japanese beetle. Learn more and find out how to contact the CFIA
C. Apply for trades permits
Construction of a new house or laneway house requires separate trades permits. The general contractor hires trades contractors, who apply for trades permits directly.
D. Book inspections
Book inspections to review and approve all completed work during the stages of construction.
Does your project involve demolition and a requirement to recycle demolition material? Before you book a forms inspection, you need to submit your recycling compliance report for approval and complete the demolition permit.
Step 5: Occupy building(s)
After we approve the final inspection of the permitted work, you can occupy the house.
We don’t require an occupancy permit for a single detached house or laneway house, but you or your contractor may want to apply for an occupancy permit for other reasons.
Steps to amend (revise or change) an issued building permit
Step 1: Prepare and send your amendment request
Step 2: We review the amendment application and provide next steps
After you get your water and sewer connection permit
If you already have your permit and want to know when you’ll get your connections, use our questionnaire to find out what happens next.
Permit processing times for March 2025
Elapsed time measures from the date that an application generates a permit number to when the permit is issued. Timelines are influenced by the volume of instream applications to be processed, completeness of the application, site/project specific requirements, customer response times, and more.
Type of permit | Number of issued permits | Median elapsed time |
|---|---|---|
New Build – Low Density Housing | 36 | 20.9 weeks |
New Build – Standalone Laneway | 27 | 14.6 weeks |
Source:Open Data Portal




